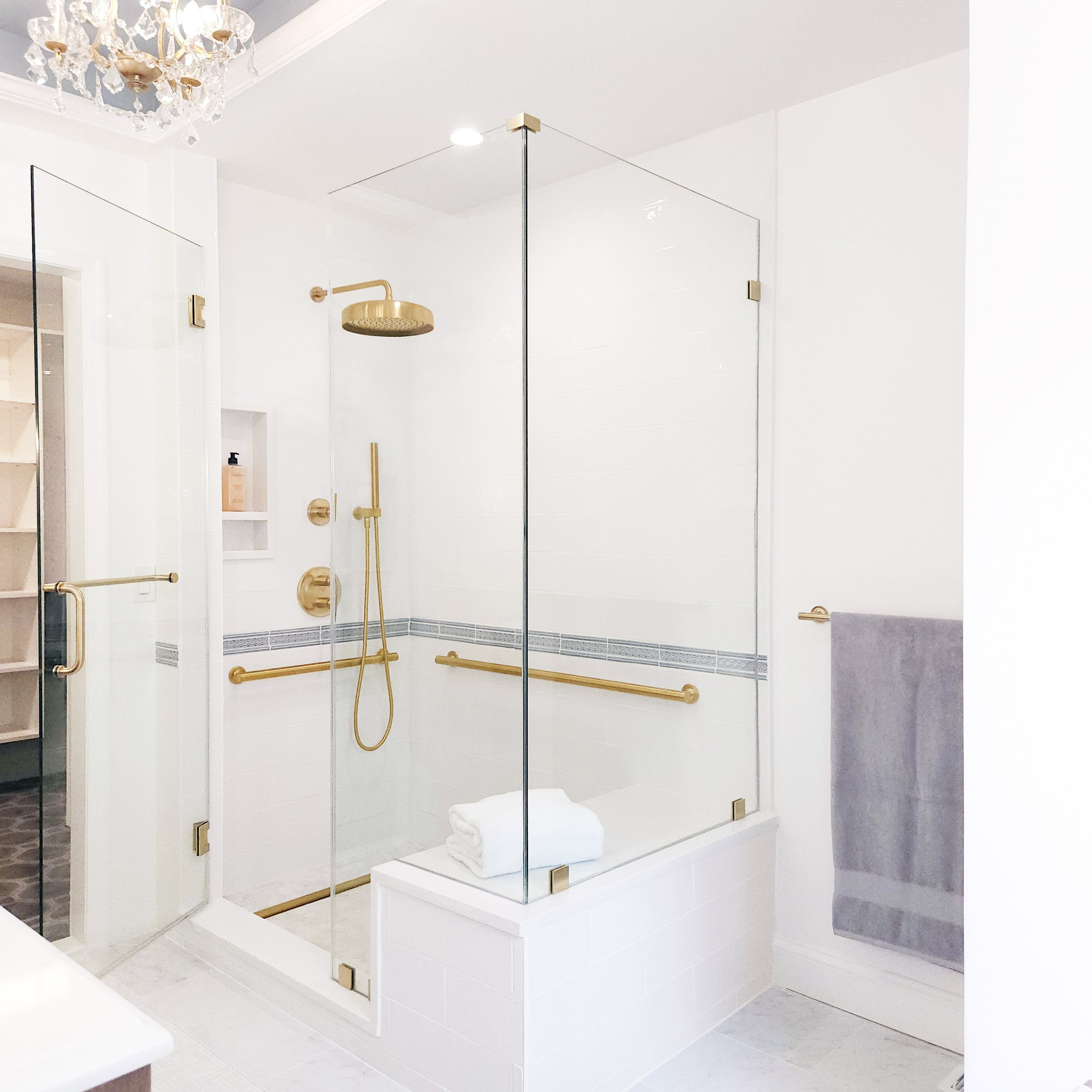WHAT OUR CLIENT WANTED - Our client, a vibrant senior homeowner with a deep love for all things French, was ready to update the primary suite she had lived in for over 30 years. Her vision was clear: a refined, romantic space that would feel elegant yet functional, with thoughtful features that would allow her to age in place gracefully. She also wanted to correct a long-standing layout issue that made the bedroom feel disjointed and difficult to furnish.
We began by reconfiguring the footprint of the primary suite. A narrow hallway had previously bisected the bedroom, leading to the bathroom and walk-in closet and making the furniture layout awkward. By removing that hallway and the dated built-in tub, we were able to enlarge both the closet and the bathroom - creating a more cohesive, luxurious suite. This also allowed for a centered bed placement, finally restoring visual balance to the room.
The bathroom’s original 12-foot pitched ceiling, though dramatic, allowed heat to escape - leaving the shower area uncomfortably cold. To solve this, we lowered the ceiling slightly and designed a striking tray ceiling that maintains a sense of height while helping to keep warmth where it’s needed. At its center, a Paris Flea Market - inspired crystal chandelier adds a soft, glamorous glow.
The new step-in shower features vintage brass fixtures, including a large rain showerhead that elevates the showering experience. Grab bars were integrated into the design, offering both safety and peace of mind without compromising style. A custom double vanity includes pull-out storage for toiletries and bottles, helping keep the countertop clear and clutter-free.
To finish the space, we added in a Campaign-style bench and original artwork - both nods to the client’s Francophile sensibilities and love of collected, meaningful pieces.
Graceful, romantic, and entirely personal - this reimagined suite captures the soul of a home well-loved.









