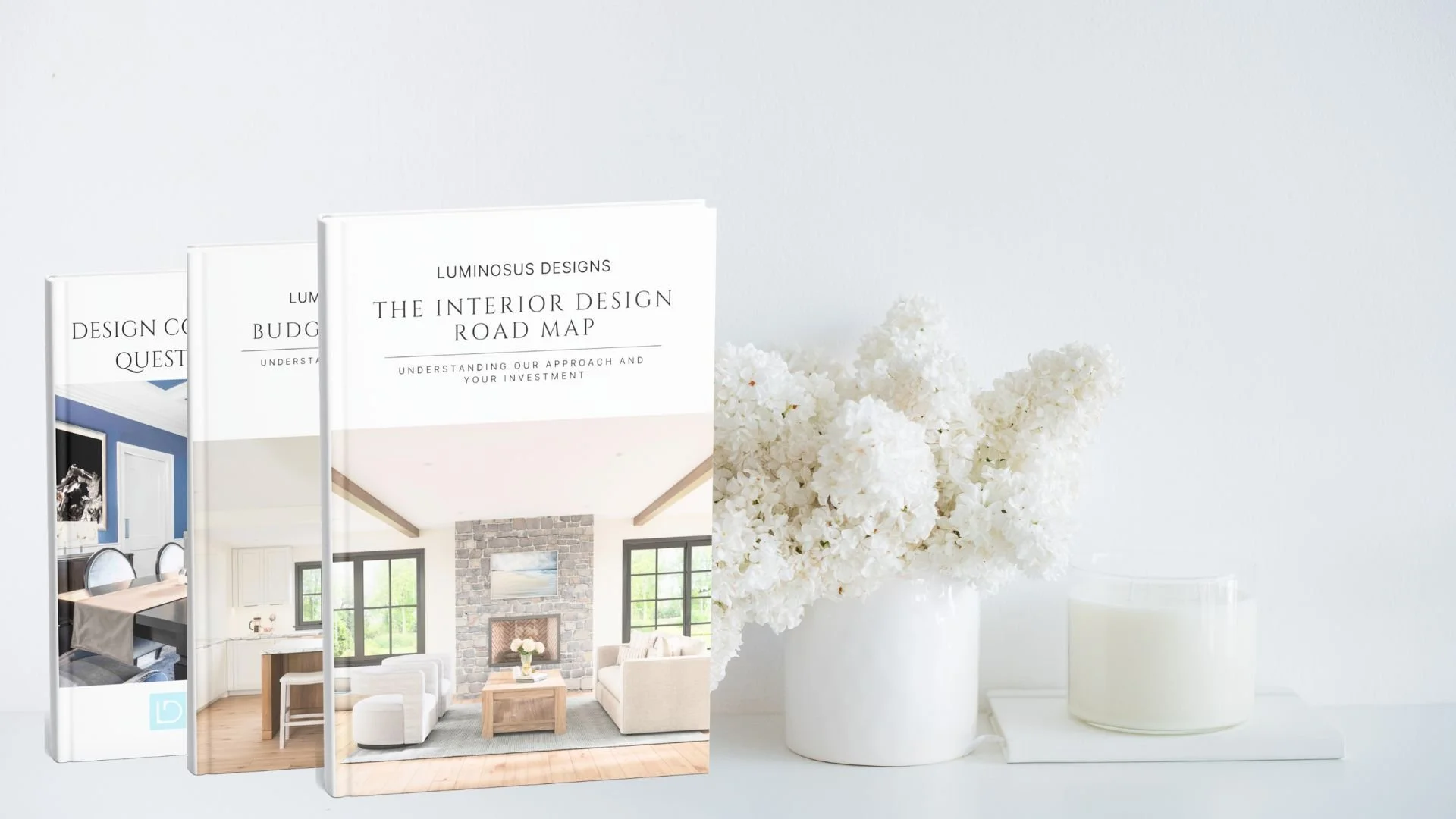How We Transformed a 30-Year-Old Primary Suite Into a French-Inspired Retreat That Works for Every Season
Some design challenges require more than just new paint and pretty fixtures—they need structural courage. When our client at Carlyle Court in Princeton reached out after living in her primary suite for over 30 years, she wasn't just ready for a refresh. She was ready to finally solve the layout issue that had been frustrating her daily routine for decades.
Her vision was clear: a refined, romantic space with French-inspired elegance that would serve her beautifully as she aged in place. But first, we needed to address that narrow hallway that had been bisecting her bedroom and making the entire suite feel disjointed.
The Problem: When Good Bones Need Better Planning
The original suite had all the square footage our client needed, but it was working against her rather than for her. A narrow hallway cut right through the bedroom, leading to the bathroom and walk-in closet, making it impossible to center the bed or create any sense of visual balance.
The bathroom itself felt cramped despite its generous 12-foot pitched ceiling, partly because that dramatic height was actually working against comfort—sending all the heat straight up and leaving the shower area uncomfortably cold.
And then there was the built-in tub that hadn't been used in years, eating up precious space and limiting our layout possibilities.
After three decades of working around these issues, our client was ready for solutions that would make her space both beautiful and functional for the next chapter of her life.
The Solution: Removing What Doesn't Serve You
The bravest design decisions often involve taking things away rather than adding more. We removed that disruptive hallway entirely, along with the unused built-in tub, suddenly unlocking possibilities we couldn't see before.
By reconfiguring the footprint, we were able to enlarge both the walk-in closet and the bathroom, creating a more cohesive, luxurious suite. Most importantly, the bed could finally sit centered against the wall, restoring visual balance to the room for the first time in 30 years. See the complete transformation in our portfolio →
In the bathroom, we addressed the heating issue by lowering the ceiling slightly and designing a striking tray ceiling that maintains the sense of height while keeping warmth where it belongs. At the center, we hung a Paris Flea Market-inspired crystal chandelier that transforms every moment in this space from routine to ritual.
The Details: Where Function Meets French Elegance
The new step-in shower became the heart of the transformed bathroom, featuring vintage brass fixtures that feel substantial and timeless. The large rain showerhead elevates the daily shower into a spa-like experience, while carefully integrated grab bars provide safety without compromising the aesthetic.
Instead of utilitarian white grab bars that would scream "medical equipment," we selected brass ones that blend seamlessly with the vintage French aesthetic. They provide confidence and support while maintaining the elegance our client envisioned.
The custom double vanity includes pull-out storage for toiletries and bottles—a game-changer for keeping countertops clear and the morning routine smooth. These aren't just pretty drawers; they're strategic solutions for aging in place gracefully.
Planning your own transformation? Our FREE Design Roadmap walks you through the essential questions to ask yourself before you start—the same strategic process we used with our Carlyle Court client to identify her layout challenges and create solutions that truly work.
Download your FREE Design Roadmap →
These quick guides will answer your questions about working with us, give you some tips, and help you start planning your dream space.
The Finishing Touches: Honoring What She Already Loved
We didn't start from scratch—we built around the meaningful pieces our client had collected over the years. Her original artwork found new prominence in the transformed space, while a Campaign-style bench at the foot of the bed speaks to her passion for French design while serving practical daily needs.
The result feels collected and personal, not decorated. Because the best spaces tell your story, not ours.
Designing for the Next Chapter
This transformation proves that aging in place doesn't mean sacrificing beauty or settling for "good enough." When we plan thoughtfully, we can create spaces that celebrate possibilities rather than accommodate limitations.
Every choice—from the height of that chandelier to the placement of those grab bars—came down to honoring both aesthetic dreams and practical needs. That's when design becomes truly meaningful.
The suite now feels cohesive for the first time, with intuitive flow between spaces and a layout that finally supports the lifestyle our client wanted. After 30 years of working around awkward architecture, she now has a space that works with her instead of against her.
Most importantly, this isn't just a prettier version of what was there before. It's a space designed for how she really lives, with thoughtful features that will serve her beautifully for years to come.
The Bigger Picture
Sometimes the most impactful design changes happen when we remove the elements that have been fighting us all along. When we cleared away that narrow hallway and unused tub, we didn't just gain square footage—we unlocked the potential that had been there all along.
The transformation speaks for itself: from fragmented to flowing, from awkward to elegant, from working around limitations to embracing possibilities. This is what happens when 30 years of patience meets the right design solutions. View more images and details from this project →
Ready to solve that layout challenge that's been bothering you for years? Schedule a conversation about transforming your space into something that truly works for how you live.
LOVE modern farmhouse style? Browse our online shop for curated furniture collections.
Mimi Fong
Founder+Principal
White Plains, NY
Join Our Community and Stay Connected:








